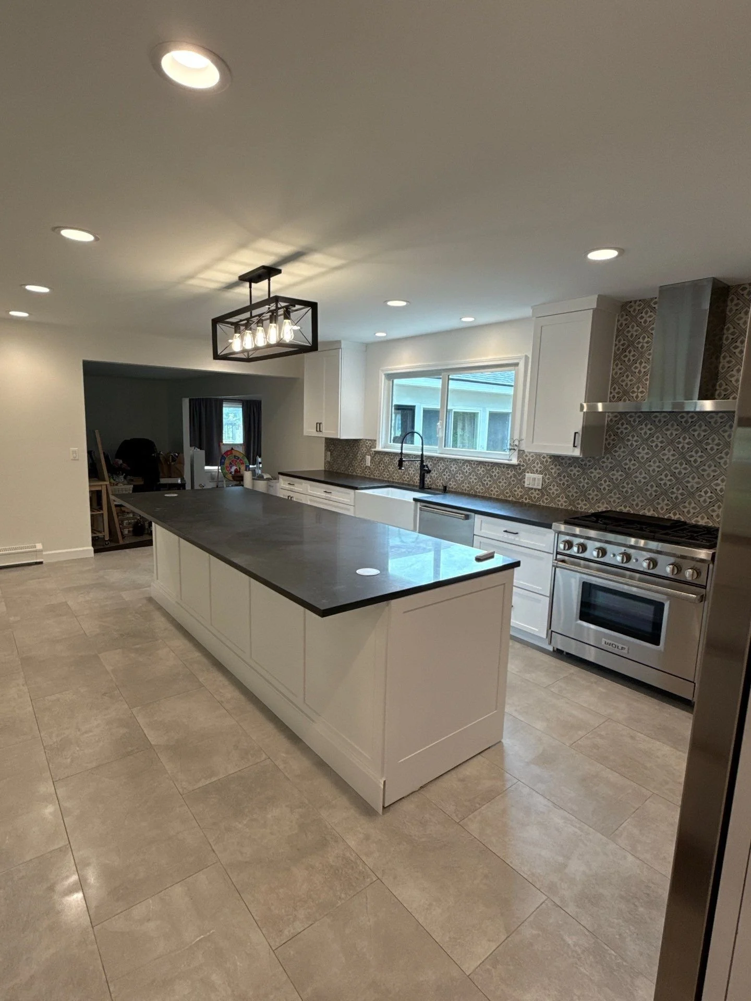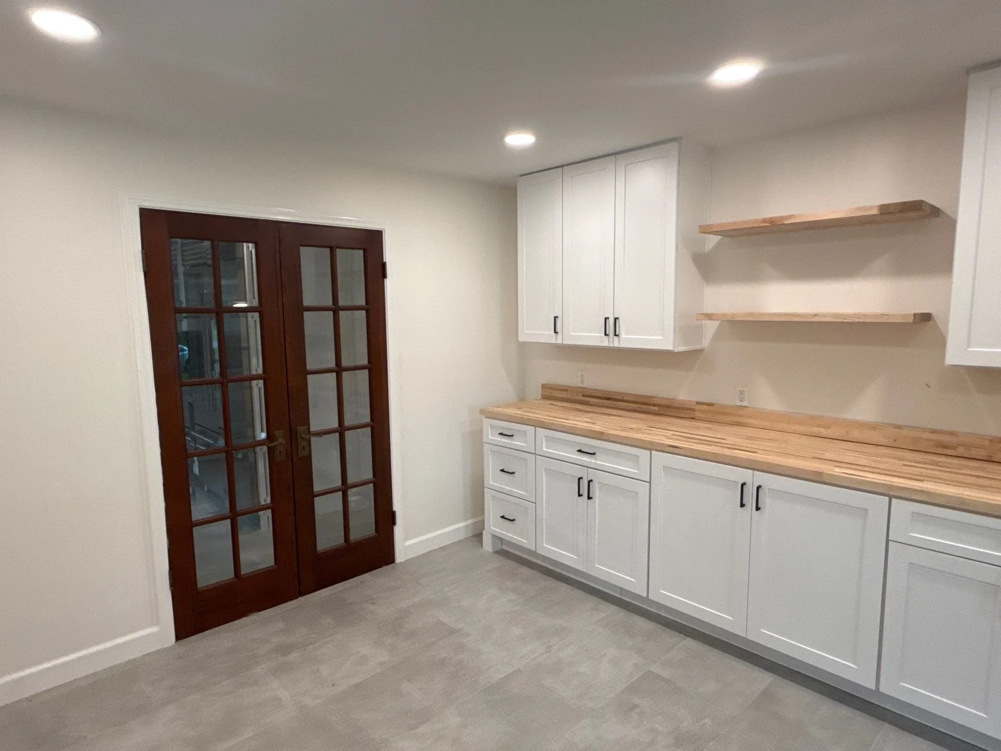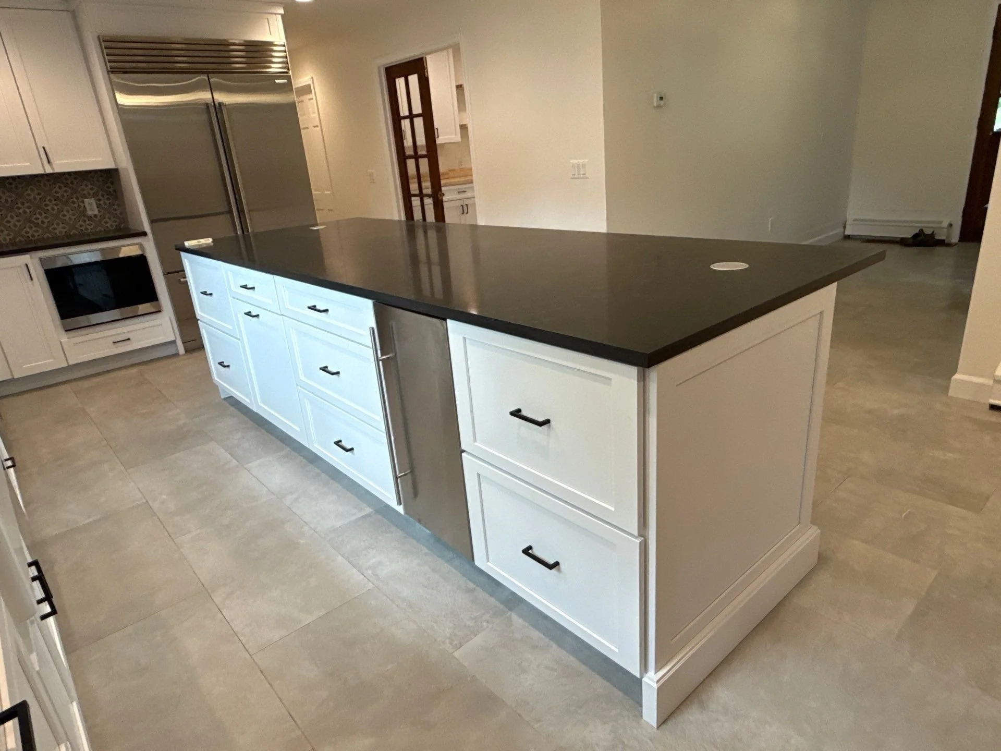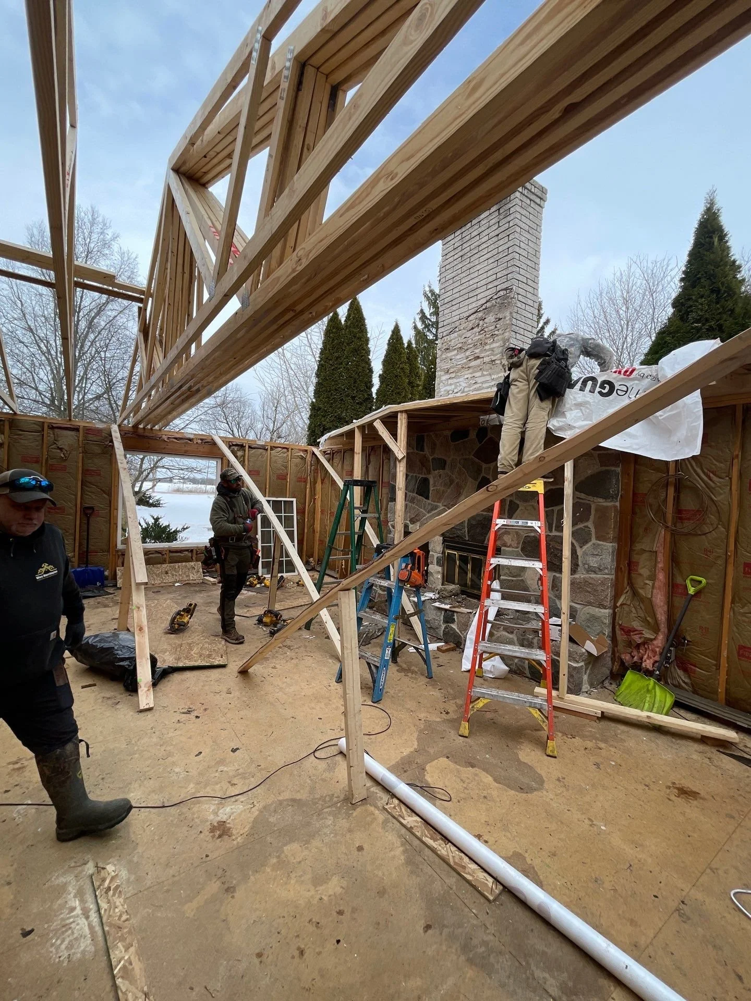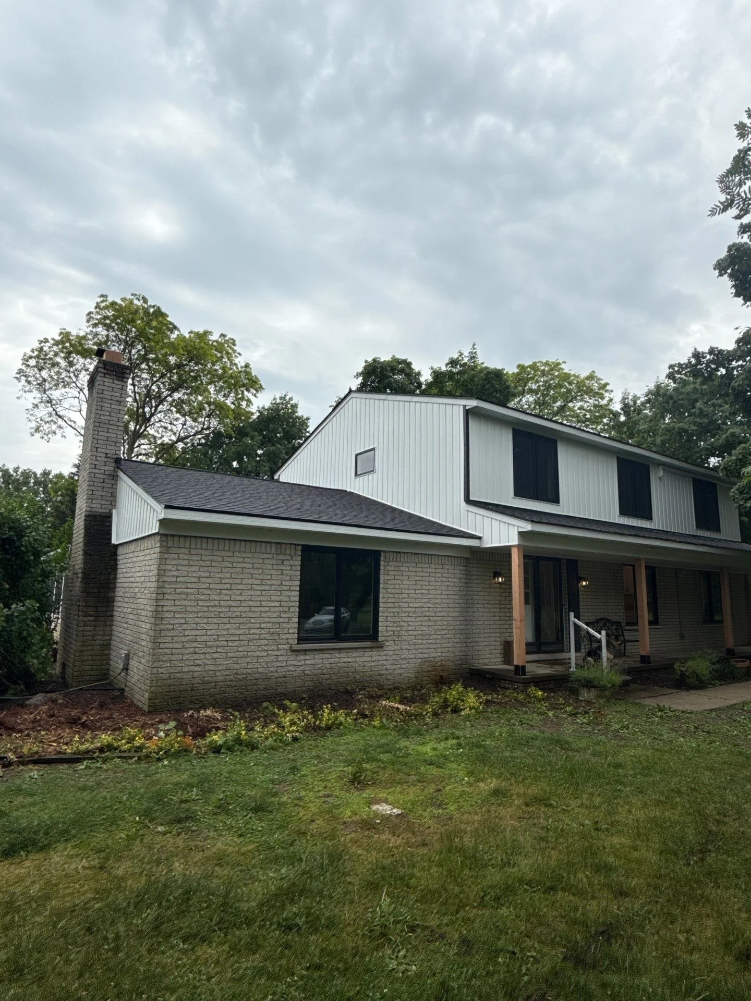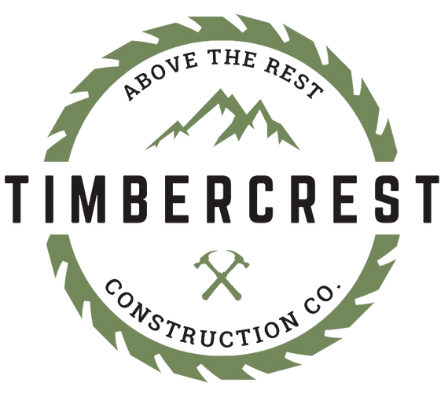This project represents one of Timbercrest’s most ambitious interior remodels to date. We stripped the entryway, kitchen, and adjoining spaces back to the studs and reimagined the layout for better flow, storage, and lifestyle alignment.
We opened up the foyer, converted the dining room into a homesteading pantry and prep area, and revived the kitchen with a bold centerpiece: a 10-foot island, expansive sink window, premium finishes, and that welcoming modern farmhouse aesthetic.
Scroll below to see how we brought function, beauty, and heart into the home.



